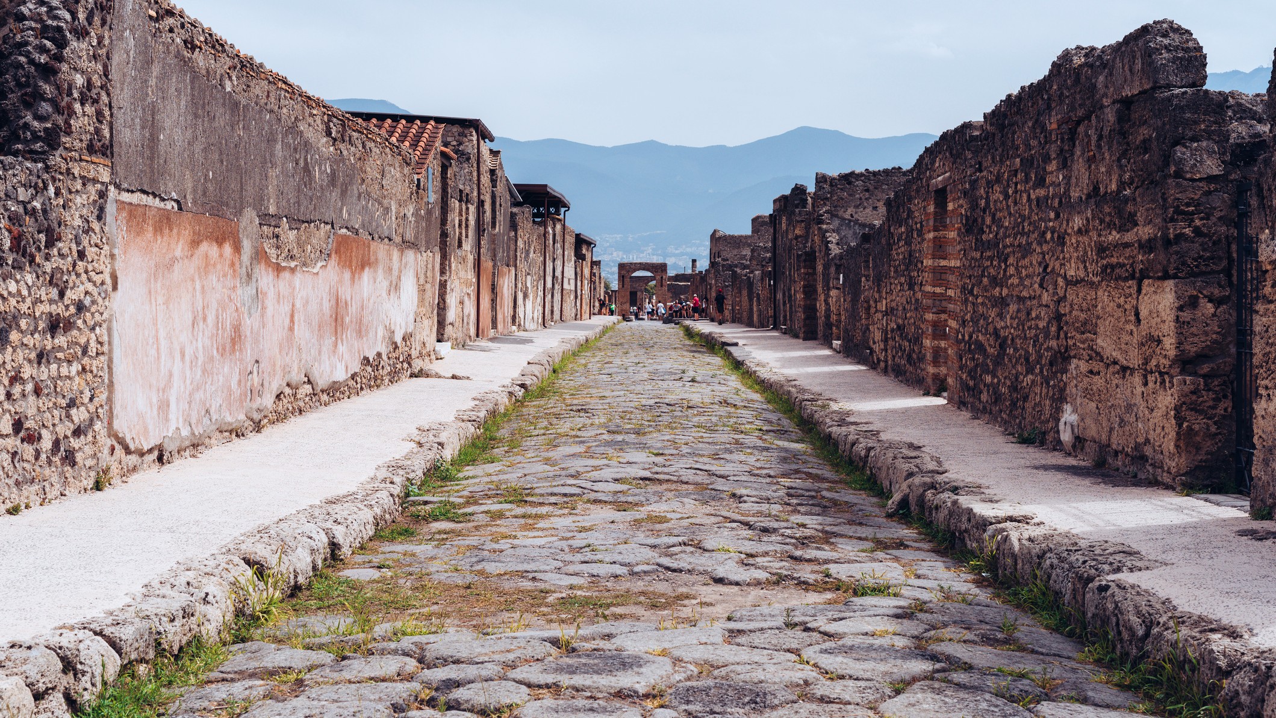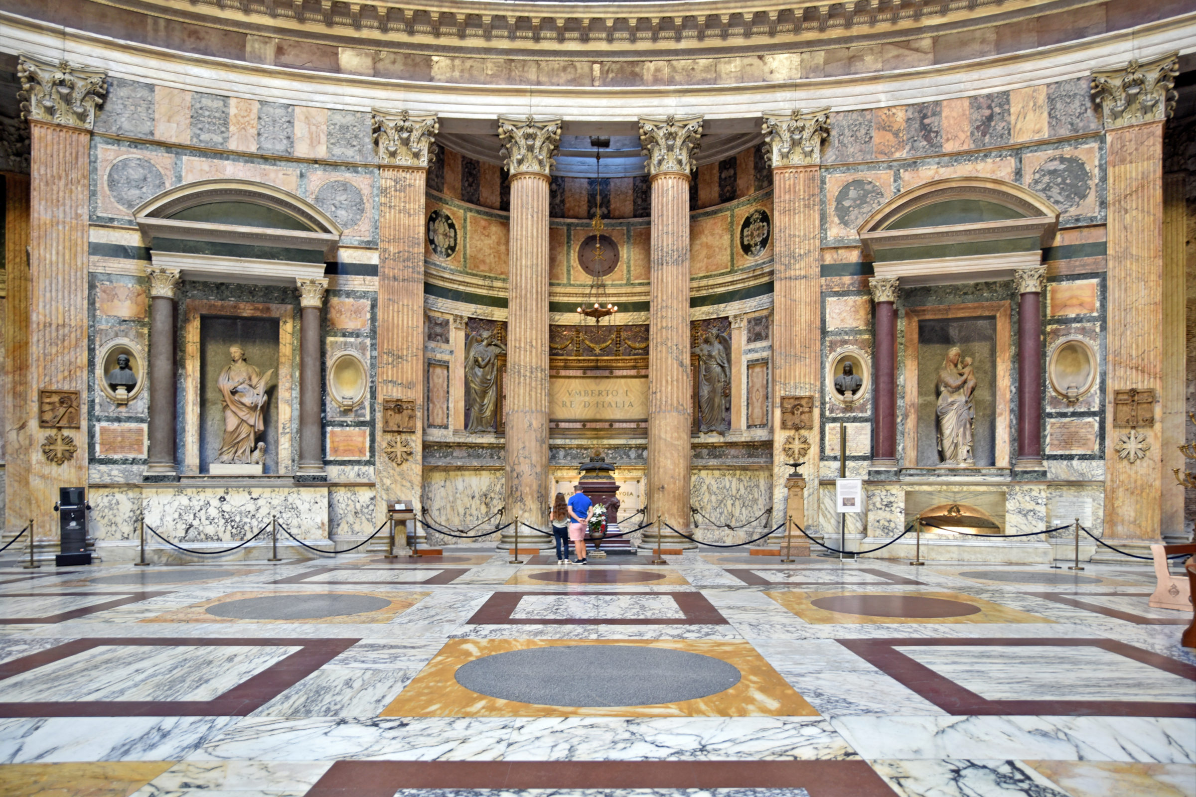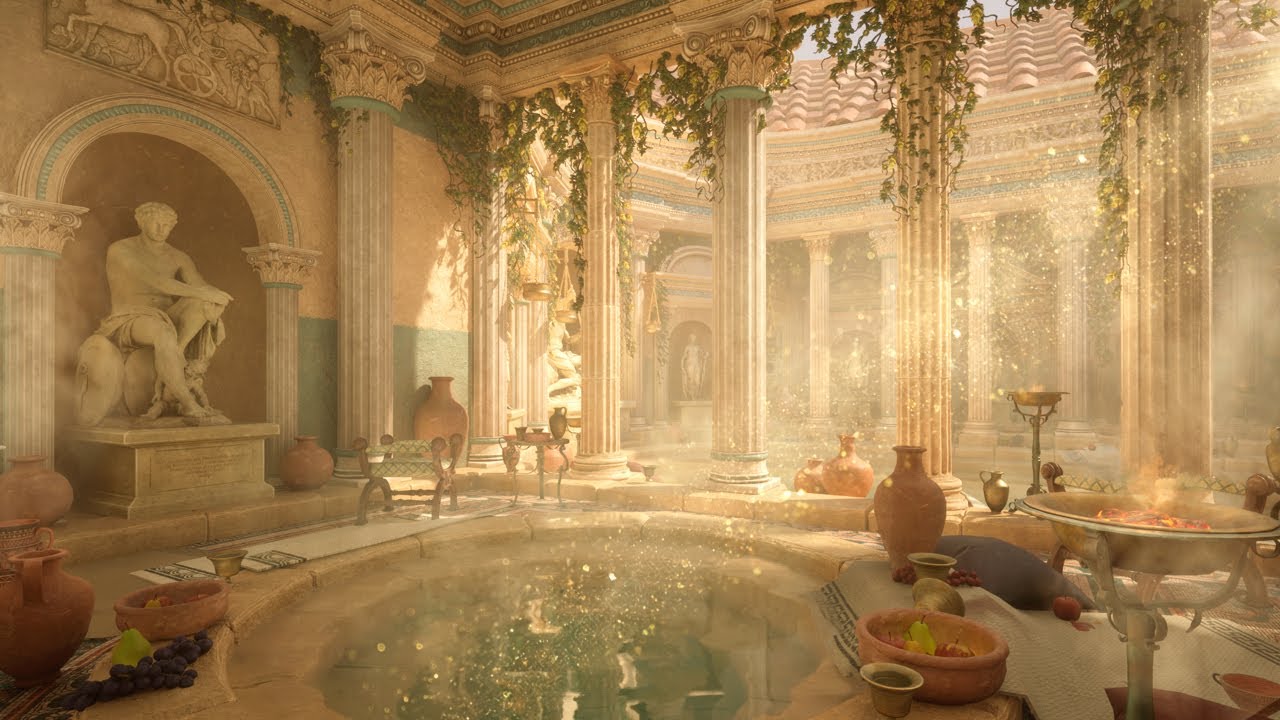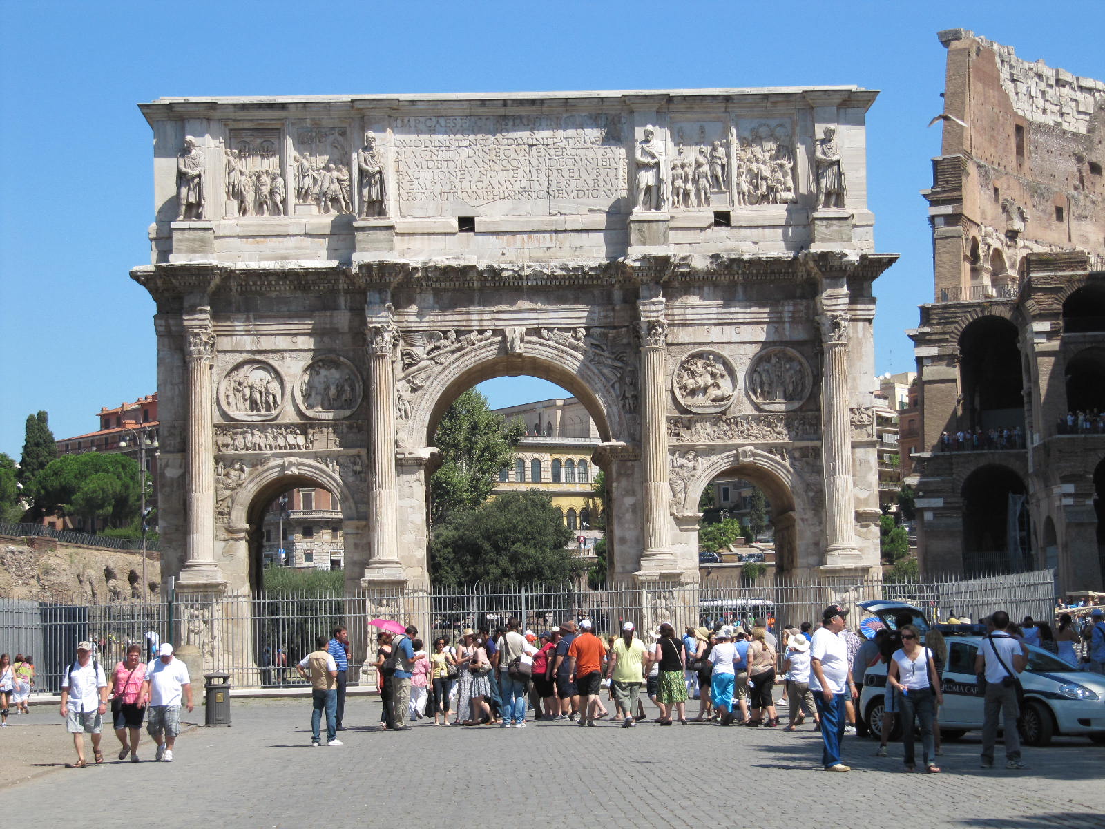All Roads Lead to Rome: Stone Craftsmanship in the Roman Empire
Published: General // Published 16.04.2025
Around the first century AD, the Roman Empire, a global force, created a lasting legacy with its innovative use of natural stones. Renowned for its sturdy granite roads, Rome extended its mastery to structures such as the bathrooms and the iconic columns of the Pantheon, all made of durable granite and travertine.

Such a typical building approach involves a blend of brick with mortar, beautifully balanced by sumptuous marble tiles, a technique still popular nowadays. Emperor Augustus summed up the Romans’s approach to construction with the phrase "Urbem latericium invenit, marmorea reliquit," which means "He found a city of bricks and established a lasting legacy with a city of marble."
Details on Construction and Materials
Note that, despite the abundant quarrying of natural stone in Rome, the building process reflected an amazing diversity. The marble blocks deemed a symbol of luxury and elegance, were often imported from Greece to satisfy the sophisticated tastes of the Romans. This practice of mixing local resources with imported materials underlines not only the aesthetic preferences of the time but also the ability of the Romans to integrate and adapt many cultural influences into their architectural creations. Thus, Roman buildings were not only the result of a lavish natural resource but also of an ingenious and mixed approach to using available materials.
History of Natural Stone Pavements:
Natural stone has been used as a flooring material since its earliest days. As long as 5,000 years ago, the Egyptians used them to cover the floors of palaces and pyramids. The Pyramids of Giza are the oldest existing example of natural stone flooring in the world.

There is evidence that about 3,000 years ago, the ancient Greeks created beautiful floor mosaics by placing stones in a bed of mortar. Later, the stones were replaced with flat pieces of colored stone, known as tesserae. Marble was also used as a luxury flooring option and was one of the Greeks’ favorite materials, due to their ability to reflect sunlight. In the Carthaginian Empire, marble floors were a sign of prestige, wealth, and social status, so the stone was often used to cover the floors of royal palaces.

The Romans not only used natural stone floors for private and public buildings but also introduced hypocaust, the first form of radiant floor heating. Modern slate floors are a perfect choice if you plan to implement central heating in your home. Sadly, after the fall of the Roman Empire, the art of elaborate and beautiful stone flooring and mosaic flooring was lost in Western Europe. Nevertheless, part of the tradition was preserved in the Byzantine Empire, today, the use of natural stone tiles for floors has been revived and is no longer limited to the wealthy class.
Innovative Roman Contributions
The Romans introduced some major technical and practical innovations. Unlike the Greeks, who relied heavily upon the architrave system with stone support for their buildings, Romans used the arch and rotation system, partly taken over from the Etruscans and further refined. The Roman system included: 1. increasing the thickness of the walls to counteract the pressure created by the arches and rotations; 2. creating new building machines, as illustrated by Vitruvius in the last book of his treatise "De Architectura"; 3. Unlike the Etruscans, fans of "dry masonry" without any use of binders, the Romans perfected the techniques learned from them, consciously using the great invention of cement (opus cementicium) or concrete: a liquid paste of lime, sand, gravel, and water, then poured into wooden boxes to build sometimes curved supporting structures. The concrete could also be poured between two thin side walls that served as external flooring.
Arches
The arch was already known to the Etruscans, who built some truly immense arches, such as the arch of the Volterra gate. This was not an easy structure to build: after placing the stones, i.e. the vertical structures, a wooden structure, called "centina", was needed in the beginning. This served as support for the shaped pieces called "conci", starting from the edges at the same time. The final piece to be laid out was the essential, the "key cone", laid out at the center, of the "keystone".

Such ashlars use the "dry layout", without any binder at all. Only after placing the cone in the lock allowed the rotation to be dismantled, since the arch would hold itself. Such an operation was called "disarming". The distance between the two stones was called "light".
For the moment there are no comments from our users.
Write a comment or a review!